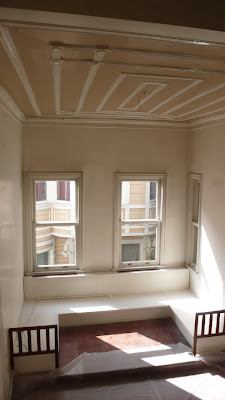25.06.2012: Monday
Since the house was handed over to us on Saturday, 23rd June, inspection of the house started! Now that the house is empty, we can finally take a closer look at what needs to be done: A lot.
The front façade of the house is buckled inwards around the area of the bay window. This is probably due to both internal rotting of the wooden timber frame from water damage, as well as problems that arose due to changes in the layout of the house throughout it's lifetime, such as removal of the wall dividing the now single front room at the entrance level. There is a rather pitiable looking column in place now.




The rainwater drain and gutters around the roof floor were inspected, and they all need to change.
While the transfer of water / gas / electricity over to my name is happening, we are installing a safe electricity line for use throughout the construction so that we can kill the old line and prevent the workmen from getting hurt while disassembling, disconnecting and opening up the building.
26.06.2012: Tuesday
Work goes on in the house: Getting rid of or giving away some of the built-in furniture that is in bad condition, or that needs to be redone after having to take it down or out for the structural restoration and refurbishment. The kitchen and bathroom furniture etc. is taken out.


Throughout this process a lot of dust is created and suddenly I realize as I look close at the floor on the bedroom level, that the bites all over my legs are not mosquito bites (it's summer after all), but flea bites that itch real bad! Off to get some pesticides!!
27-29.06.2012: Wednesday-Friday
The clean-up work goes on, along with emptying the house further of its dead-weights.
30.06.2012: Saturday
The kitchen and bathrooms are emptied out further. Below are photos of the Roof floor level, showing the seating area and the little bathroom on this floor, before the work begins.

Work in the Basement floor: Removal of the cheesy and useless lowered-ceiling, only to reveal the sorry excuse for some steel beams that are supposed to help keep the living room floor up as well as the crazy column that helps support the wall on the floor above it. Crazy. We will need to re-do a lot of this starting at this basement level and working our way upwards.
Another discovery in the basement level is the water depot and water pump placed in a rectangular concrete box fitted into the floor of the basement level, underneath a series of wooden latches, hidden under carpetting. Great, there is a water depot!
02.07.2012: Monday
During the process of emptying the building, we also started taping the wooden floors and staircases and any surfaces that might be harmed throughout construction and that will most probably be kept intact.
Below are photos of the kitchen during the removal of the built-in furniture and wall tiles.


03.07.2012: Tuesday
Work continues in the kitchen. In these pictures one can see more and more clearly that this part of the house was tempered with. Some brick wall construction and perhaps some concrete are in play in this back corner of the house, which has been changed over the years.
Work continues in the wet spaces: The bathroom on the 1st floor level.
We were not able to get the permission we were aiming to get to build the scaffolding around the whole building. Instead, we will have to go through with a longer set of bureaucratic procedures in order to start the real construction stuff and build the scaffolding. It could be a long wait!
04.07.2012: Wednesday
 All the rubble that was created while emptying the house and taking out the bathroom tiles, the raised concrete kitchen platform, and the floor-to-floor carpeting in the basement and the bedroom floor. It is surprising how much volume rubble can have.
All the rubble that was created while emptying the house and taking out the bathroom tiles, the raised concrete kitchen platform, and the floor-to-floor carpeting in the basement and the bedroom floor. It is surprising how much volume rubble can have.
05-07.07.2012: Thursday-Saturday
Work continues: Photos of the little bathroom on the roof floor level.
09.07.2012: Monday
The little garden plot behind the building.
10.07.2012 - 12.09.2012: 2 months of waiting!! Waiting for the bureaucracy, with the interruption of the religious Bayram holiday freezing all official work...
..and..
12.09.2012: Wednesday
Finally got permission to do the renovation work on the façades and the wood construction as necessary!! We will start from the front façade, from bottom to top!!
15.09.2012: Saturday (The scaffolding work is finally finished on 21.09.2012 Friday.)
So the Scaffolding starts going up!! Erol Abi's men start this work.




















































