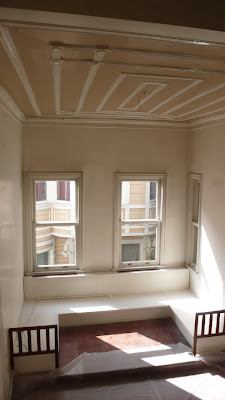Across the mainstreet, there is another old wooden house that has been under construction for 2 years I was told. Restoring-refurbishing such old houses is expensive and typically very difficult because of bureaucratic hindrances as well as the scarcity of workmen who have the know-how of this type of construction. The woodwork of the timber frame construction as well as that of the more delicate carpentry for the doors and windows, need specialists with lots of experience. This is especially important in this case since we will be repairing the building in situ, which means replacing weight-bearing members as we go, without tearing the building down to build it from scratch. This requires a lot of experience. Luckily, my father Cafer Bozkurt has done this before and knows the work well. He also brings with him a set of great workmen and carpenters into the picture that he has worked with over the years.
We bought the house in March, 2012. Once the previous owner lady emptied and left the house on June 23rd, 2012, we started the required bureaucratic actions that involve preparing restoration drawings, getting the right permissions, etc. Along the way, we slowly started forming the construction teams, as well as setting in motion the preparations for the wood that will be used in the restoration process.
The main entrance to the house is on the side, from the pedestrian side-street. This allows for the entrance space and the subsequent hall-spaces above it to be in the center of the house. Thus upon entering, on the right there are rooms looking to the front mainstreet and on the left rooms looking to the back, to the little garden. This garden is not for sale, but we were able to rent it from the Greater Municipality for a ridiculously low price. Hopefully it will work out like this.
The photo on the left shows the main entrance space. In the photo on the right is the living room. It has ample light.
Above, on the left is the ground floor entrance space. In the center the tall staircase, due to extreme ceiling height. On the right, one can see the center space on the floor above, the 1st floor, where the bedroom and bathroom are.
This is the ceiling of the central space of the 1st floor, and the stairs are leading to the attic space.
The attic space is very bright and pleasant, perfect for a work space as well as a fun hang-out spot.
In the photos below, one can see the roof-balcony that has a surprising view towards the Bosphorus.
Once on the terrace edge, one can perceive how far below the street level is, and how high the ceilings of this house actually are!
The pictures below show the 'basement' level of the house, which technically is at ground-level since it has a separate front door opening to the mainstreet. It also has a funny staircase allowing an inner-connection to the main house. This can be a wonderful work space.




















No comments:
Post a Comment